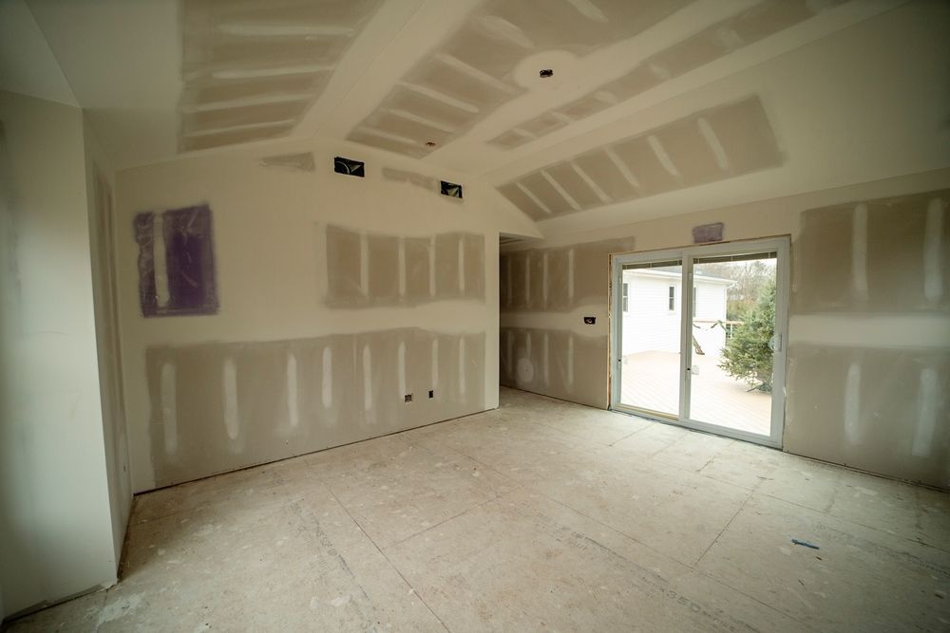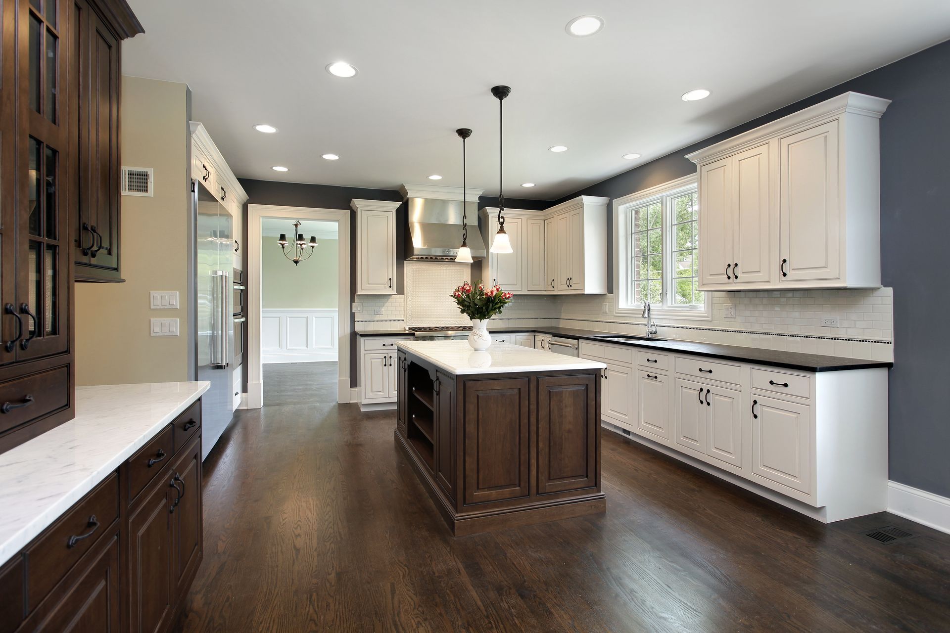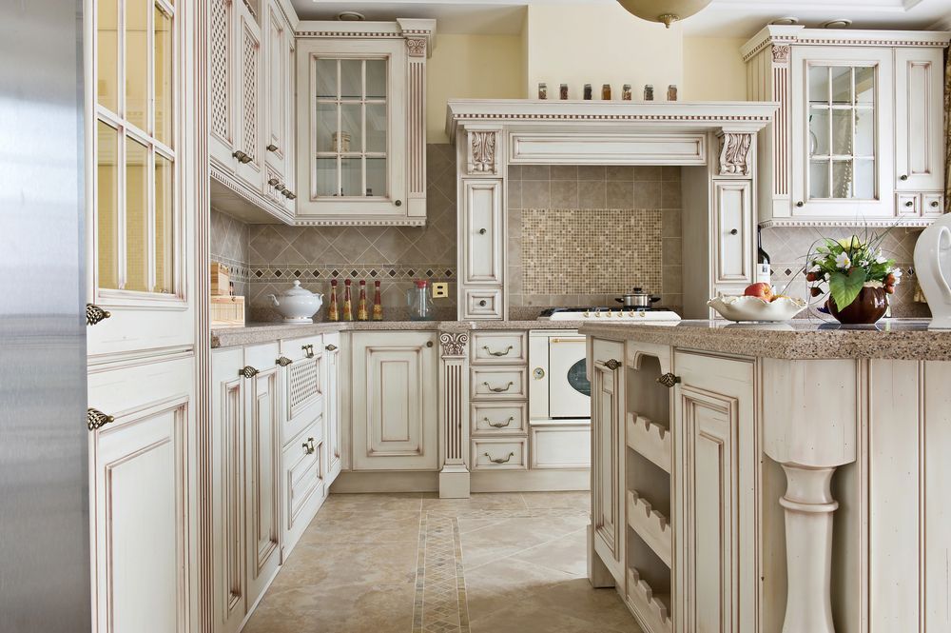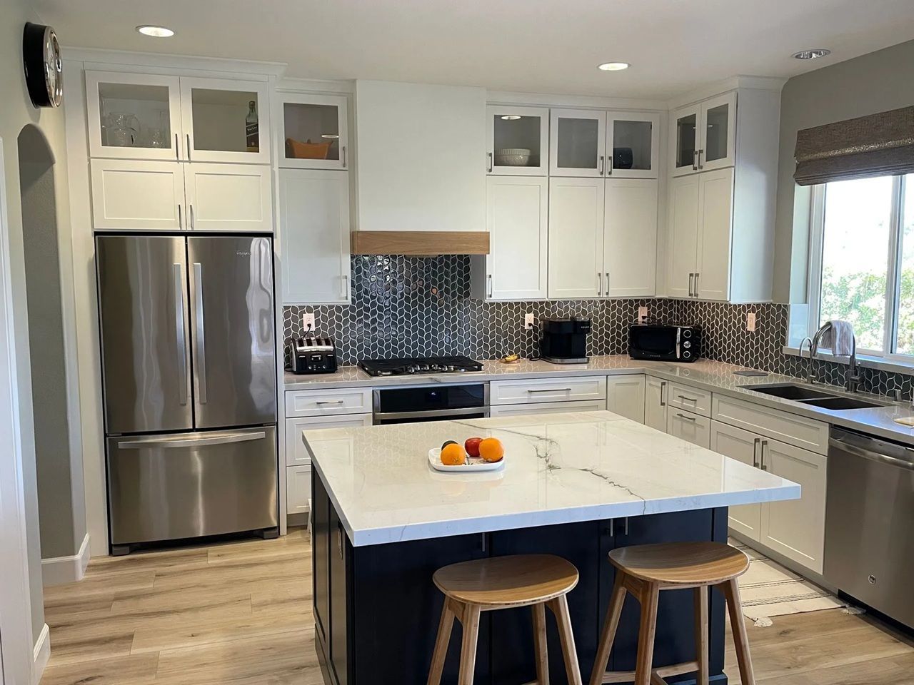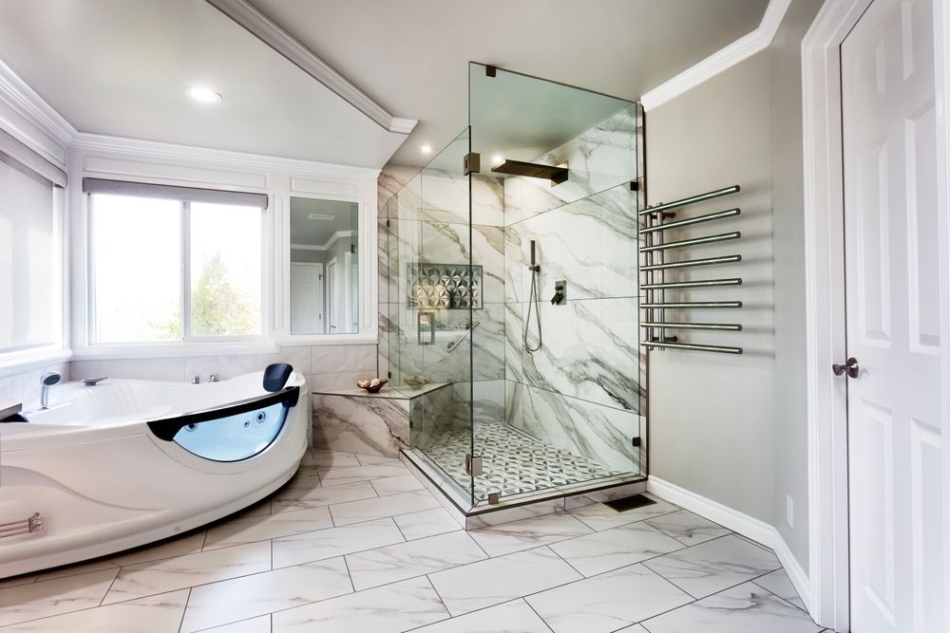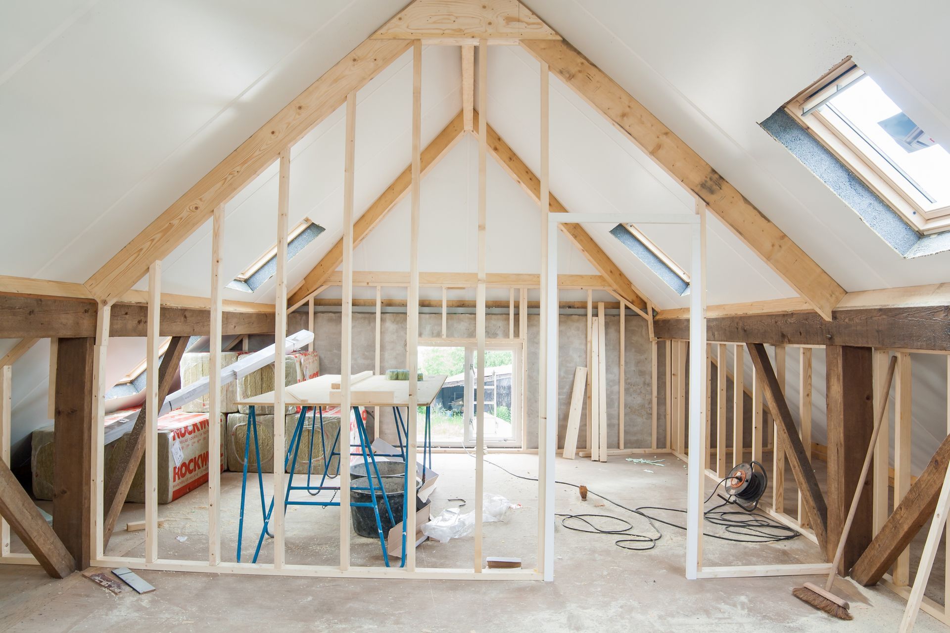Open Floor Plan Ideas For Home Remodeling

Are you in the Temecula area and dreaming of a home that looks good and works well? Open floor plans are becoming very popular. They turn houses into large and welcoming spaces. Pacgen Construction is a top general contractor that focuses on home remodeling. They can help you create the open and bright living space you have always wanted.
Exploring The Beauty Of Open Floor Plans
Open floor plans have changed how we design homes today. They make spaces feel bigger and more connected. By taking down extra walls, these designs allow rooms to blend into each other. This helps natural light flow and makes your home more enjoyable to live in.
If you often host guests or just want a home that feels friendly and open, an open floor plan is a great choice. It creates a lively environment where family and friends can interact easily.
The Appeal Of Open Space Living
Open space living comes with many benefits. First, it makes a small area feel bigger. Even if your home has a limited square footage, it can seem more spacious. More natural light can come in, making every corner of the home bright and cheerful.
Besides looking good, open floor plans help people feel closer to each other. With fewer walls in between, family members can connect even while doing different things.
Also, open floor plans give you great flexibility. You don’t have to worry about fixed walls. This lets you change your furniture and décor to fit your needs. It is easy to adjust as you experience changes in your lifestyle or family size.
How Open Floor Plans Enhance Home Functionality
Open floor plans make your home easier to use. They help people move around freely. Family members don’t have to bump into things while going from one room to another.
Another good thing is how you can create different areas in the open space. You can have spots for cooking, dining, relaxing, or working, all while keeping a nice look throughout. You can use smart furniture placement, good lighting, and different flooring to make this happen.
Also, by taking down walls, open floor plans can make sounds travel better in your home. This is great for when you have guests over because it makes talking and sharing a movie or music easier.
Innovative Open Floor Plan Ideas For Your Home
Having an open floor plan in your home renovation lets you explore many design options. You can link the kitchen, dining room, and living space. You can also use creative zoning ideas. The choices are unlimited! Now, let’s explore some smart open floor plan ideas to change your home.
Every homeowner has their own dream. The great thing about open floor plans is they can change to fit anyone's style. Working with an expert team like Pacgen Construction can help you make the space that suits your needs and taste.
Integrating The Living Room, Dining Area, And Kitchen
A popular trend in open floor plans is combining the living room, dining area, and kitchen. This makes a central space for family and friends to gather and interact. Here are some layout tips:
- Central Kitchen Island: Create a kitchen island that can work as a breakfast bar or casual dining space. This supports easy movement between cooking and socializing.
- Consistent Flooring: Choose the same flooring in these connected areas. This will help the space feel larger and more united.
- Strategic Furniture Placement: Place your furniture to define different areas without closing them off. For example, a well-placed sofa can separate the living room and dining area while keeping the open vibe.
By considering these tips during your remodel, homeowners can make a stylish and functional living space.
Creative Zoning Techniques For Open Spaces
Open floor plans help people connect, but it's important to create specific areas for different activities. This makes your home feel more organized. You can use creative zoning methods to achieve this.
Here are some zoning ideas to consider during the design phase of your remodel:
- Furniture Arrangement: Use your furniture to set boundaries in the open space. For instance, a big sectional sofa can mark the living room, while a bookshelf can divide the dining area.
- Area Rugs: Different rugs can help define each zone, adding warmth, texture, and interest to your space. Each rug can match the overall look of your home.
- Varied Lighting: Use different types of lights like pendants, recesses, or track lights. This will light up various areas and create a nice mood in your home.
By using these zoning techniques, you can enjoy an open floor plan while still having useful separate spaces for living.
Why Work With Pacgen Construction
Choosing the right contractor is very important for a good home remodel. Pacgen Construction is a trusted and skilled partner who can help you create your open floor plan. We focus on providing great work, clear communication, and a smooth experience for our clients in the Temecula area.
We use high-quality materials and pay close attention to details. Our promise to satisfaction means your home remodel will not just meet but go beyond your expectations. Let's see what makes us different!
Experienced And Reliable Team
Pacgen Construction has many years of experience in the industry. This has helped us build a great reputation for our top-notch construction services. Our skilled team pays close attention to detail. They focus on making sure that everything is done perfectly.
We are a full-service construction company. We can take care of everything in your project, starting from the first design meeting to the final walk-through. Our wide range of services covers project planning, demolition, framing, electrical work, plumbing, flooring, painting, and more.
At Pacgen Construction, we think excellence is our standard, not just a goal. We work hard to make sure you are happy with every part of our job. From the time you reach out to us until the last reveal, our friendly team will be with you. We provide regular updates and are here to answer any questions you might have.
Competitive Pricing
We believe that high-quality craftsmanship and competitive pricing shouldn’t be mutually exclusive. At Pacgen Construction, we offer transparent and detailed estimates, ensuring you understand the costs involved at every phase of the project. We work closely with our clients to find cost-effective solutions without compromising on the quality of materials or workmanship.
We offer competitive pricing on a wide range of
home remodeling Temecula projects, including bathroom remodels, kitchen renovations, room additions, and, of course, creating stunning open floor plans. Our commitment to fair pricing and transparency has earned us the trust and loyalty of countless homeowners in the Temecula area. Read
Budget-Friendly Home Remodeling With Pacgen Construction to learn more.
| Service | Price Range (approx.) |
|---|---|
| Bathroom Remodels | $10,000 - $30,000+ |
| Kitchen Remodels | $20,000 - $50,000+ |
| Room Additions | $30,000 - $100,000+ |
| Open Floor Plans | $25,000 - $75,000+ |
Prices may vary depending on the scope of the project and the materials used.
Quality Workmanship And Materials
We hold our work to very high quality standards in every project, no matter the size. Our skilled workers pay close attention to detail. They use the best techniques and practices to make sure everything looks perfect.
We know that a home remodel is a big investment. That’s why we choose top-quality materials from trusted suppliers. From strong flooring to beautiful countertops and energy-saving fixtures, we get the best materials to improve your home’s beauty, usefulness, and lifespan.
If you live in Temecula, Murrieta, CA, or nearby areas, Pacgen Construction is here for you. We focus on quality work and long-lasting value. We promise to use the best products and proven construction methods. This way, your home remodel will not only look great but will also last for many years.
Conclusion
Choosing an open floor plan can change your living space. It blends style and function nicely. The flow between the areas makes your home more inviting for family and friends. If you want to remodel your home to add an open floor plan, Pacgen Construction can help. They offer reliable services, fair pricing, and great workmanship. Contact Pacgen Construction to turn your open floor plan ideas into reality and improve the look and usefulness of your home.
