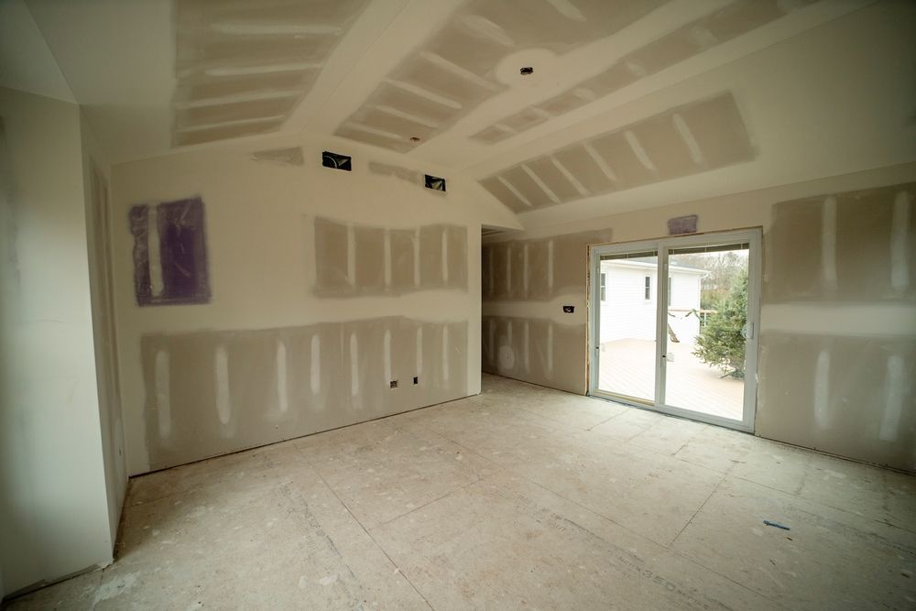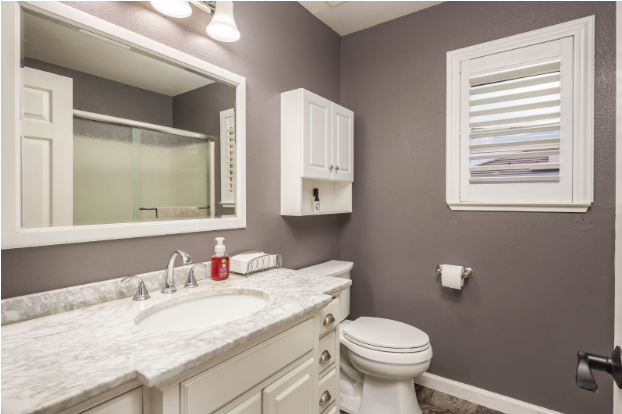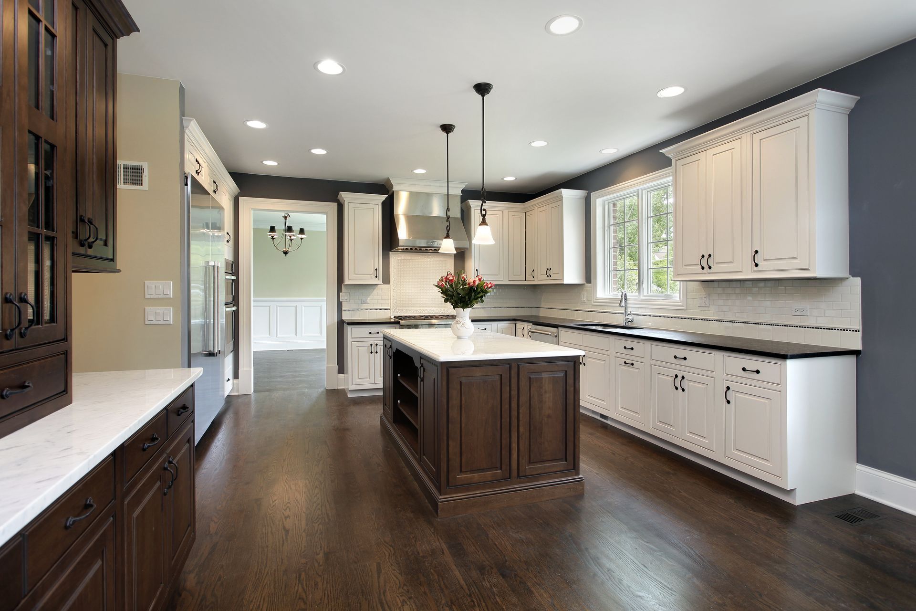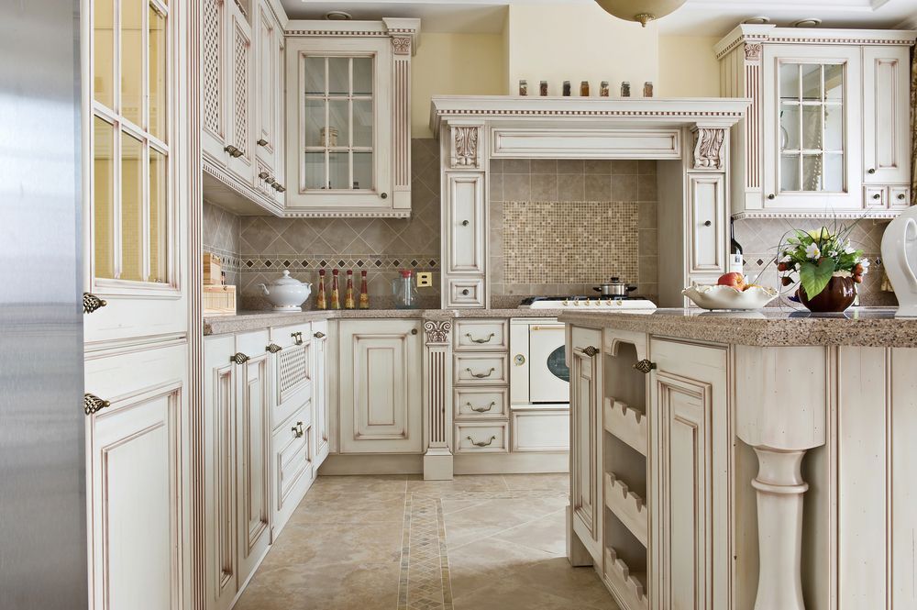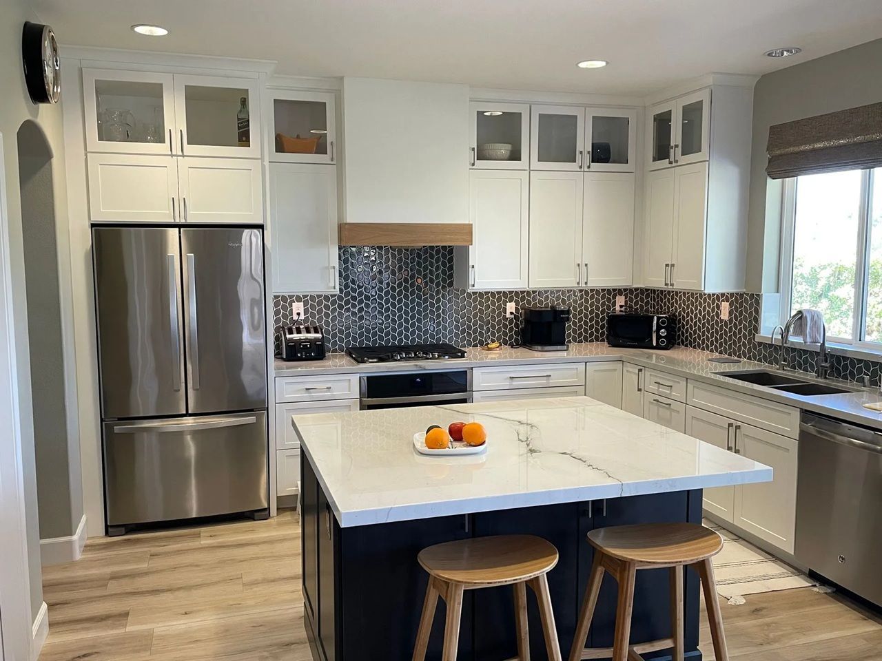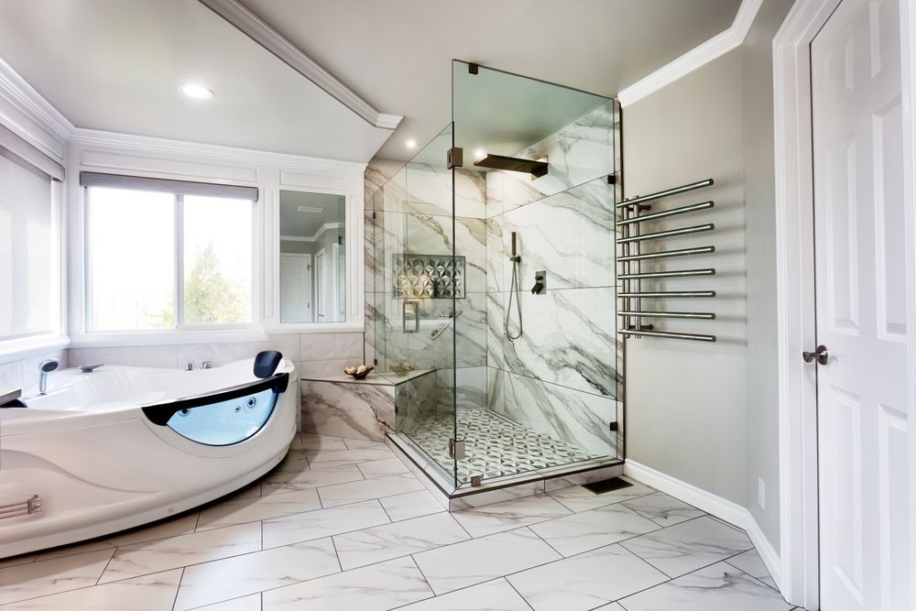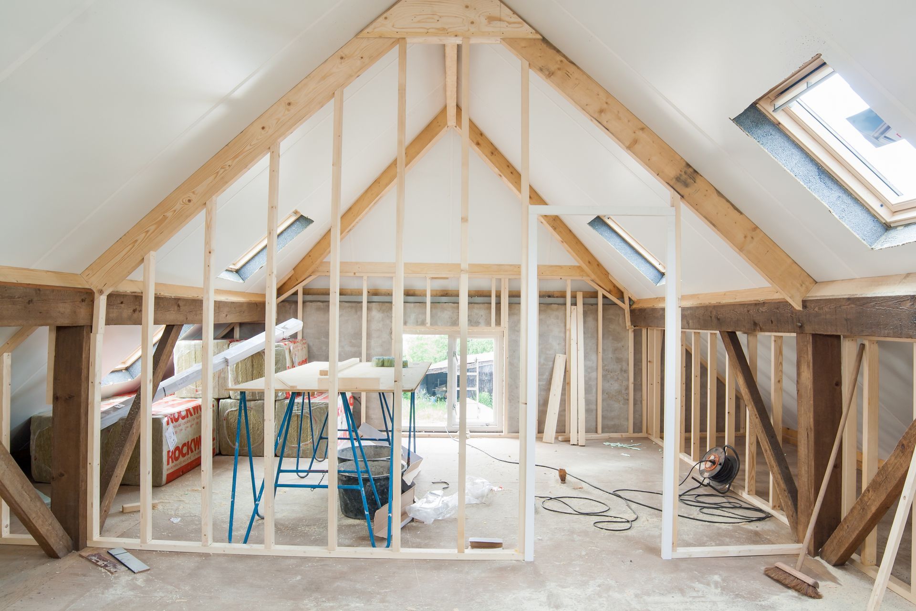Best Layout Ideas for Small Kitchen Remodeling
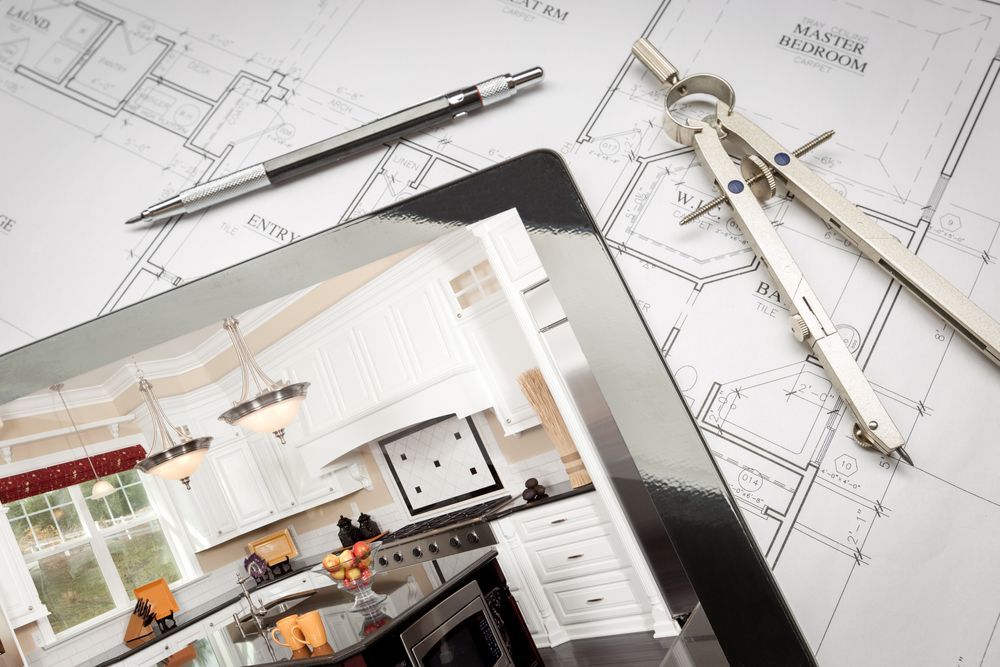
Small kitchens can feel cramped and frustrating, but the right layout can make even the tiniest space functional and beautiful. If you're thinking about kitchen remodeling, it’s important to choose a layout that fits your lifestyle, storage needs, and cooking habits. At Pacgen Construction, we specialize in transforming small kitchens into stylish, efficient spaces that homeowners love. Here are some of the best layout ideas to make your kitchen remodeling project a success.
Top Small Kitchen Remodeling Layout Ideas
1. The Galley Kitchen Layout
A galley layout is perfect for small spaces. With two parallel walls of cabinets and appliances, everything is within reach. This design is highly efficient and creates a clear work triangle between the sink, stove, and refrigerator. Galley kitchens also make great use of vertical space with tall cabinets and wall-mounted storage.
2. The L-Shaped Kitchen
This layout places appliances and cabinets along two adjoining walls. It opens up the floor area, making the kitchen feel larger and more inviting. The L-shaped layout also works well with an open-concept design, allowing a smooth transition to the dining or living space. It's a popular option for homeowners choosing kitchen remodeling to gain better flow and functionality.
3. The U-Shaped Layout
If you want more countertop and storage space, the U-shaped layout might be the answer. It surrounds the cook on three sides and maximizes every inch of the room. This design is great for households that do a lot of cooking and need multiple prep zones. With smart planning, U-shaped layouts can work well in small kitchens.
4. Add a Kitchen Island (Even a Small One)
If your space allows, consider adding a small island. It can provide additional prep space, storage, and even seating. In kitchen remodeling, a narrow or rolling island is often the perfect fit for a small layout. Islands also help divide spaces in open floor plans while still keeping things connected.
5. Use Open Shelving to Create Space
Upper cabinets can make a small kitchen feel boxed in. Replace them with open shelving to create a more open, airy feel. Open shelves are perfect for everyday items, decorative pieces, or even plants that bring life to your kitchen remodeling design.
6. Maximize Corner Space
In small kitchens, every corner counts. Use pull-out shelves, lazy Susans, or custom cabinetry to make those awkward areas functional. Smart corner solutions can increase your storage options without adding clutter.
7. Keep the Layout Simple
Simplicity is key when space is limited. Avoid overcomplicating your layout with too many features. A clean and streamlined design keeps the kitchen organized and visually spacious. Kitchen remodeling should improve how you use your space, not make it more stressful.
8. Choose Bright Colors and Good Lighting
Light colors and proper lighting can make a small kitchen feel much larger. White, soft gray, or pastel tones reflect light and open up the space. Under-cabinet lights and recessed ceiling fixtures make a big difference in your kitchen remodeling results.
9. Combine Style With Function
Small kitchens still deserve to look great. Use materials and finishes that are both durable and stylish. Think quartz countertops, sleek cabinets, and modern hardware. When done right, kitchen remodeling balances beauty and performance.
10. Trust the Experts
Planning the perfect layout for a small kitchen takes experience. At Pacgen Construction, we’ve helped countless homeowners achieve their dream kitchens with smart, space-saving designs. From your first consultation to the final installation, our team is here to make sure your kitchen remodeling journey is smooth and successful.
Contact Us Today
Is your small kitchen ready for a big transformation? Let Pacgen Construction help you turn your vision into reality. Whether you're interested in a galley, L-shaped, or U-shaped design, we’ll guide you through every step of your kitchen remodeling project. For expert advice and exceptional service, call our team today at (951) 294-1716 or call our team today to get started.
