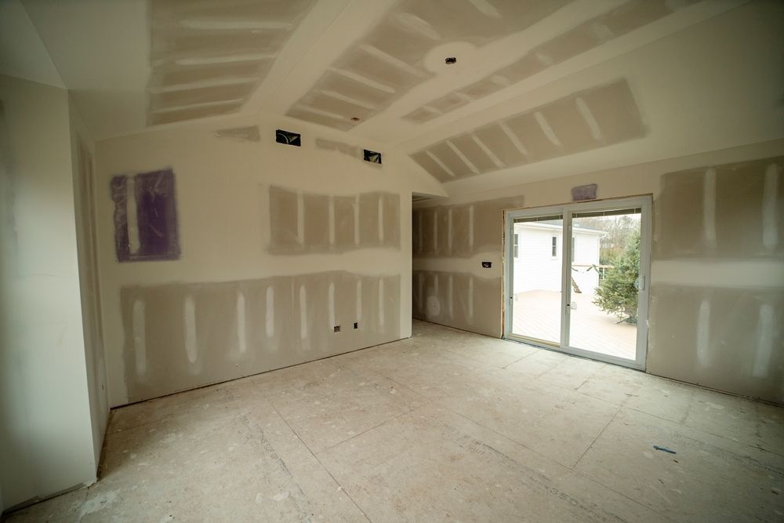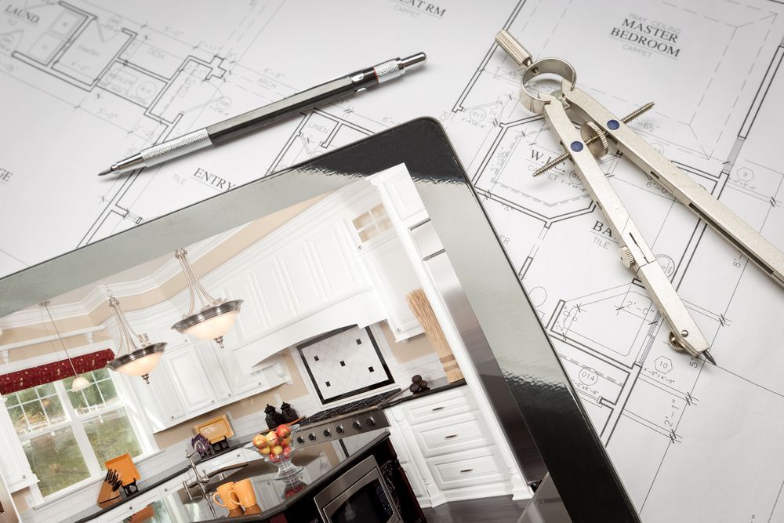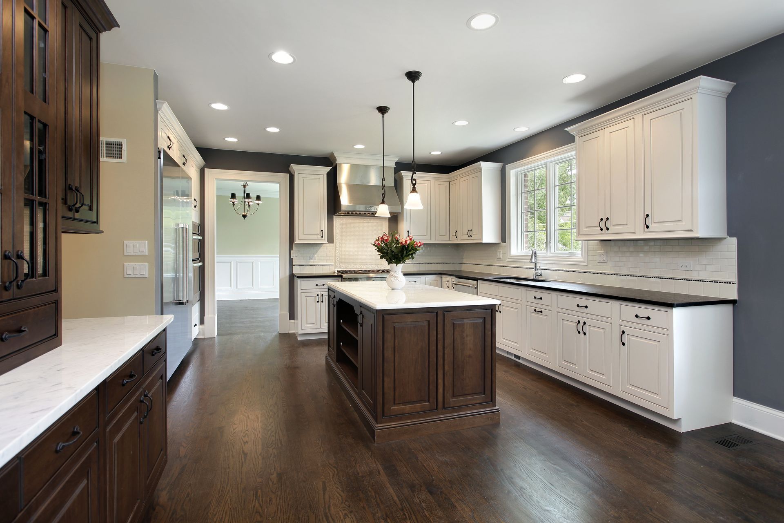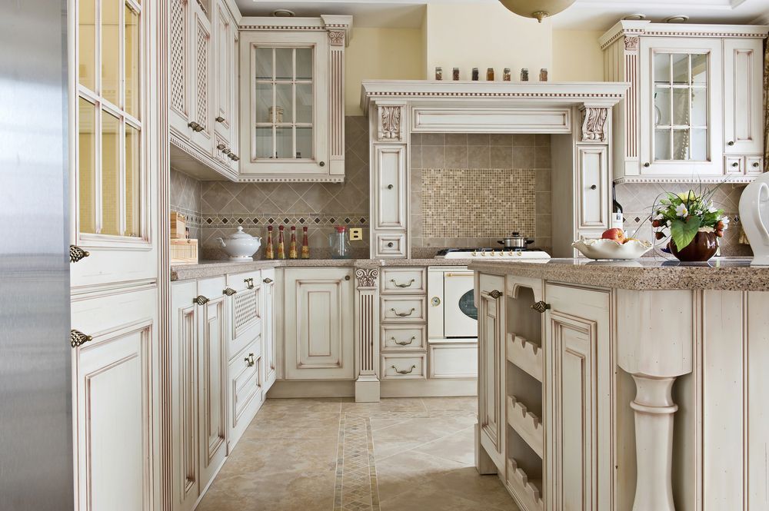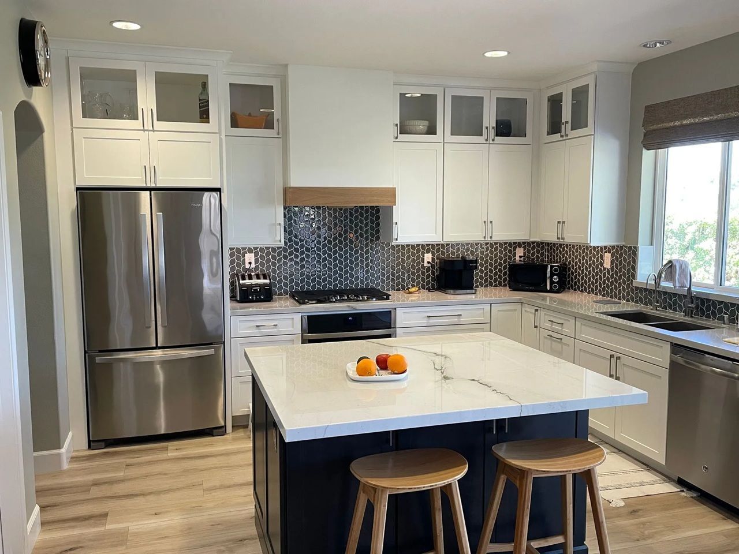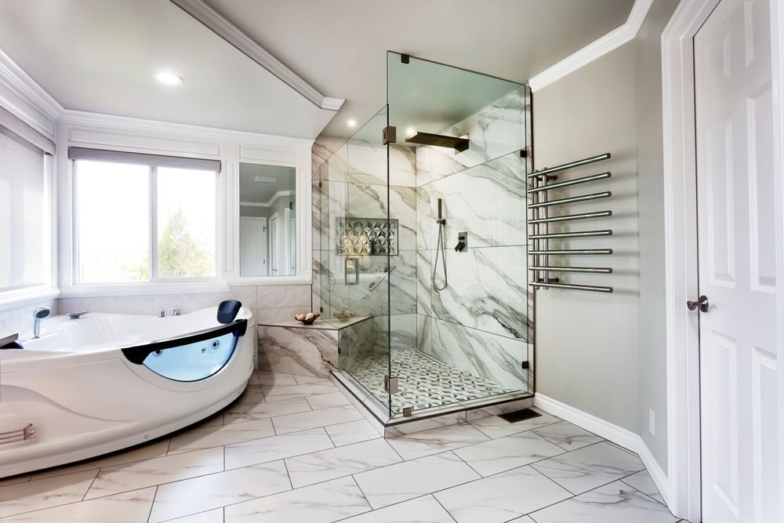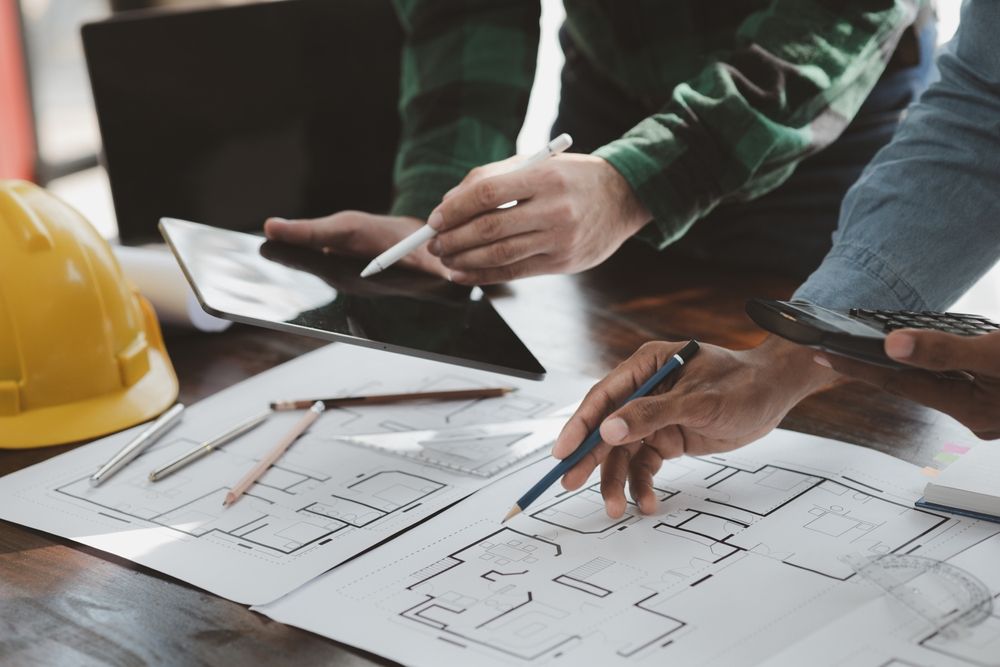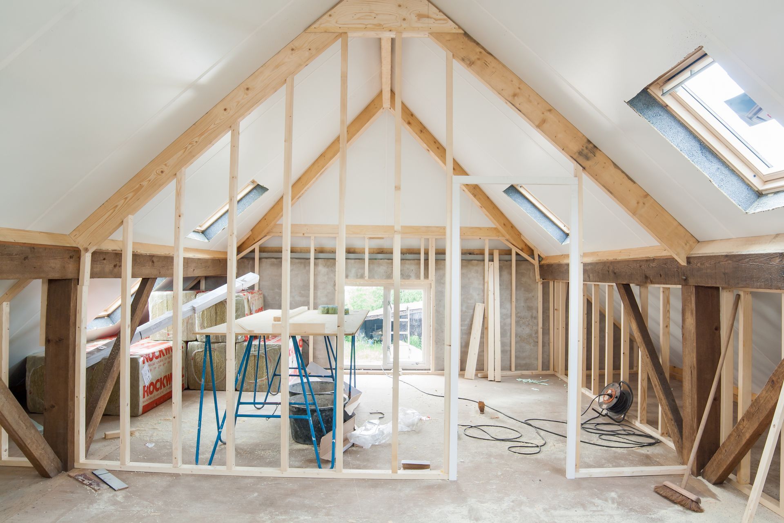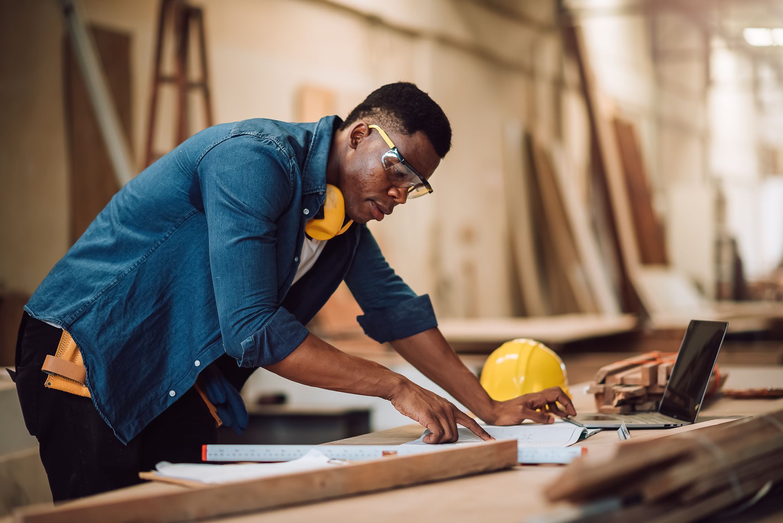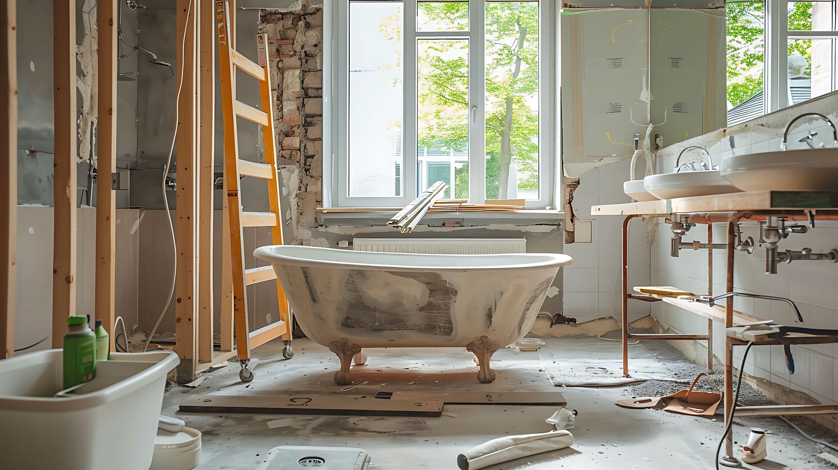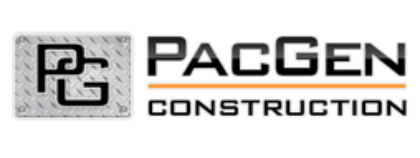Accessible Design Tips For Bathroom Remodeling
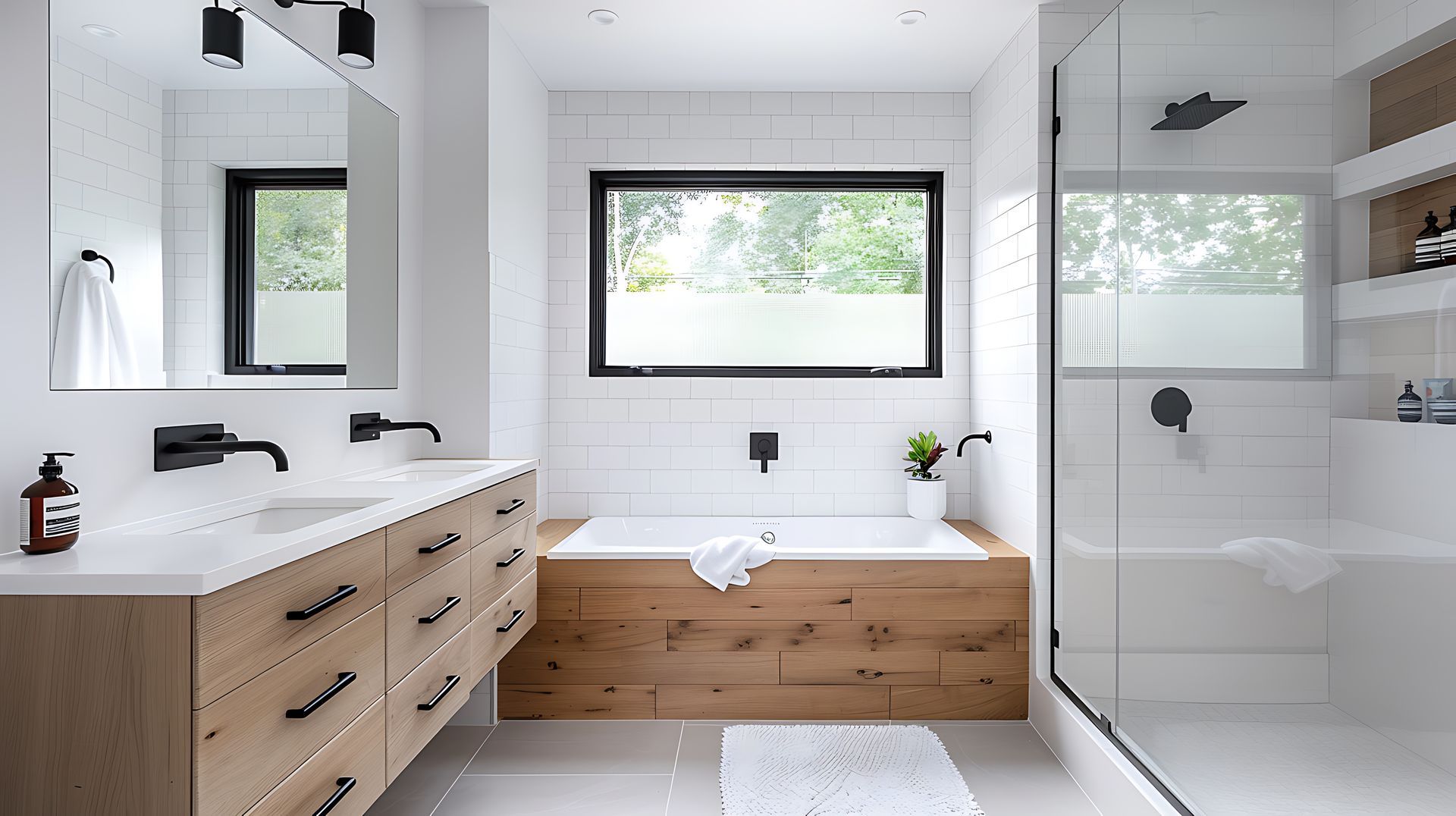
Are you thinking about a bathroom remodel? It doesn’t matter if you want minor cosmetic upgrades, a brand-new bathroom, or a complete overhaul. Pacgen Construction can help you design the bathroom of your dreams. We focus on making spaces that are stylish and also work well for everyone. Get in touch with us for a free consultation. Our design experts are ready to talk about your project. We will guide you every step of the way, from the design phase to finishing the project.
Understanding Accessible Bathroom Design
Bathroom remodeling is a great chance to make your bathroom easier to use. At Pacgen Construction, we think everyone should have a safe and comfy bathroom. Our team will work closely with you to make sure your new space fits your needs and style.
As a top general contractor in the Temecula area, Pacgen Construction focuses on making bathrooms that mix usefulness with good looks. We are committed to keeping our customers happy and delivering great results. We will be with you every step of the way, guiding you through the process and answering all your questions.
The Importance Of Accessibility In Modern Bathrooms
Incorporating accessibility into your bathroom remodel is not only about making it work better. It's also about designing a space that fits everyone's needs. This is very important in the Inland Empire, where people have different abilities.
An accessible bathroom can increase the value of your home. It can attract more potential buyers in the future. Many homebuyers look for features that make a home easier to use. This makes your property more appealing and raises its market value.
When you choose Pacgen Construction for your bathroom remodel, you can trust that your new space will look good, function well, and be accessible. This approach can give you a great return on your investment while showing your commitment to design that includes everyone.
Key Features Of An Accessible Bathroom
When you plan an accessible bathroom, there are a few important features to think about:
- Walk-in showers: Swap out the traditional bathtub or shower/tub combo for a large walk-in shower. This type of shower makes it easy to get in and gives you enough room to move around, helping to prevent slips and falls.
- Grab bars and handrails: Place grab bars close to the toilet, shower, and bathtub. These provide extra support and help keep you stable.
- Non-slip flooring: Pick strong and stylish non-slip flooring to lower the chance of falls. This choice offers peace of mind for you and your family.
- Adjustable-height fixtures: Add adjustable-height sinks, vanities, and showerheads. These can work for people of different heights and abilities.
At Pacgen Construction, we know how important it is to make your bathroom look good. We offer a wide variety of colors, styles, and finishes for all our bathroom fixtures and materials. From strong acrylic materials for shower enclosures to different flooring choices, we help you create a bathroom that looks nice and works well. Read Perfect Tiles: Expert Tips For Bathroom Remodeling to learn more.
Whether you want a modern and simple design or a more classic look, we can help you with all your bathroom remodeling needs in the Inland Empire.
Planning Your Accessible Bathroom Remodel With Pacgen Construction
Planning a bathroom remodel can be fun and fulfilling when you have the right team with you. Pacgen Construction focuses on turning your ideas into reality. We will talk about your budget, style choices, and the accessibility features you want. This way, we can create a personalized plan for a space that is both functional and beautiful to suit your needs.
Whether you just want a little update or to build an entire new bathroom from the ground up, Pacgen Construction is here to help you get the bathroom of your dreams. Contact us today to schedule your free consultation. Let us aid you in making a bathroom that is stylish and accessible.
Initial Considerations For Your Accessible Bathroom Design
Planning a bathroom remodel, whether it is a small update or a total overhaul, takes careful thought. If you want to include accessibility features, some things matter most. First, look at the space you have. Think about a layout that works well for both accessibility and style. Using wider doorways and hallways can help people move around easily, which is very important for wheelchair users.
Next, think about where to place key fixtures. Some items, like the toilet and sink, should be at a comfortable height. Also, make sure there is enough space around them. Adding grab bars next to these fixtures can give extra support. Just as important, make the shower area spacious. A seat in the shower and a hand-held showerhead will add to the convenience.
Finally, you can add elegant yet useful elements. Consider using lever-style handles because they are easier to use. Non-slip flooring can help keep everyone safe. By focusing on these points during the design phase, you create an accessible and stylish bathroom. Pacgen Construction will be with you every step of the way. We will ensure your new bathroom meets all your needs.
How Pacgen Construction Approaches Accessible Design
At Pacgen Construction, we take pride in our great customer service and client satisfaction. We tackle every project, whether it is kitchen remodeling or bathroom work, with careful attention to detail. This helps us achieve smooth execution and excellent results. We listen closely to what our clients want, their preferences, and their budgets. This way, we create personalized solutions that go beyond what they expect.
Our team is made up of experienced professionals, which includes certified designers and skilled workers. They are committed to providing high-quality work, using the best materials and modern techniques. From the first meeting to the final steps, we keep clear communication with our clients. We ensure they are informed and quickly address any questions or concerns.
We also aim to finish projects on time and within the planned budget, following the best safety and compliance standards in the industry. At Pacgen Construction, we don't just build bathrooms; we build strong relationships with our clients, based on trust, honesty, and a common goal for excellence.
Importance Of Accessible Bathroom Design
A bathroom remodel can improve how your bathroom looks and works. You can make small changes or do a full transformation. This is also a great chance to improve accessibility. Accessibility is important because it can really change someone’s life for the better.
When you design your bathroom, think about aging family members, people with disabilities, or the future needs of your family. Adding features for accessibility during your remodel has many benefits. It makes sure that everyone feels safe and comfortable in their home.
Benefits For Individuals With Disabilities Or Mobility Limitations
Accessible bathroom design is very important for improving the lives of people with disabilities or trouble moving. By adding features that help people be independent and safe, accessible bathroom remodeling Temecula can greatly improve well-being. This is especially valuable in places like Temecula, where many seniors live.
A well-designed bathroom can have grab bars, walk-in showers, and non-slip flooring. These features help remove barriers, letting people complete daily tasks with ease. When individuals don't need help with bathing or using the restroom, it gives them a sense of freedom and increases their confidence.
Also, accessible bathrooms help reduce stress and worry for those who have mobility issues. For them, a bathroom that meets their needs becomes a safe place. Here, they can take care of their hygiene comfortably and safely, improving their overall health.
Improving Safety And Reducing Accidents In The Bathroom
Safety is very important, especially in the bathroom. There are often slippery surfaces and other hazards. A bathroom remodel is a great chance to fix these issues and add features that make it safer. This will help lower the chance of accidents. As an experienced general contractor, Pacgen Construction knows how to help with these concerns.
Adding features like grab bars, non-slip flooring, and walk-in showers can create a safe space for everyone. This is especially helpful for seniors or people who have trouble moving. These features offer support and reduce the risk of slips and falls, which often lead to injuries in the bathroom.
When you put safety first in your bathroom remodel, you make a place where everyone can walk around safely and feel calm. This helps keep your loved ones well and secure.
Creating A More Inclusive And Welcoming Space For Visitors
Inclusive design in bathrooms is more than just meeting special needs. It aims to make a space that everyone can enjoy and feel at home in. An accessible bathroom does more than just work well; it helps all guests feel they belong in your house.
Adding features like grab bars, wider doorways, and height-adjustable sinks shows that you care for everyone, no matter their abilities. This detail highlights your focus on inclusivity and leaves a good lasting impression on your guests.
When you design an accessible bathroom, you are not only following laws. You are adopting universal design ideas, making your home a friendly place for anyone who visits.
Conclusion
Designing accessible bathrooms is not only about making them work well. It's also about being inclusive and keeping everyone safe. Pacgen Construction knows how important it is to create spaces that meet different needs while still looking good. They can help enhance accessibility for people with disabilities, improve safety to stop accidents, and make a friendly atmosphere. A good accessible bathroom can really change your space. If you want to work towards a home that is more inclusive,
contact Pacgen Construction today. Your perfect accessible bathroom is just a consultation away!
